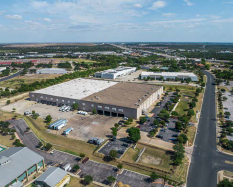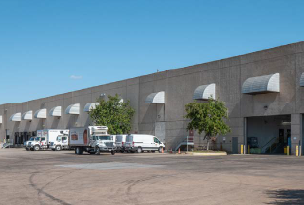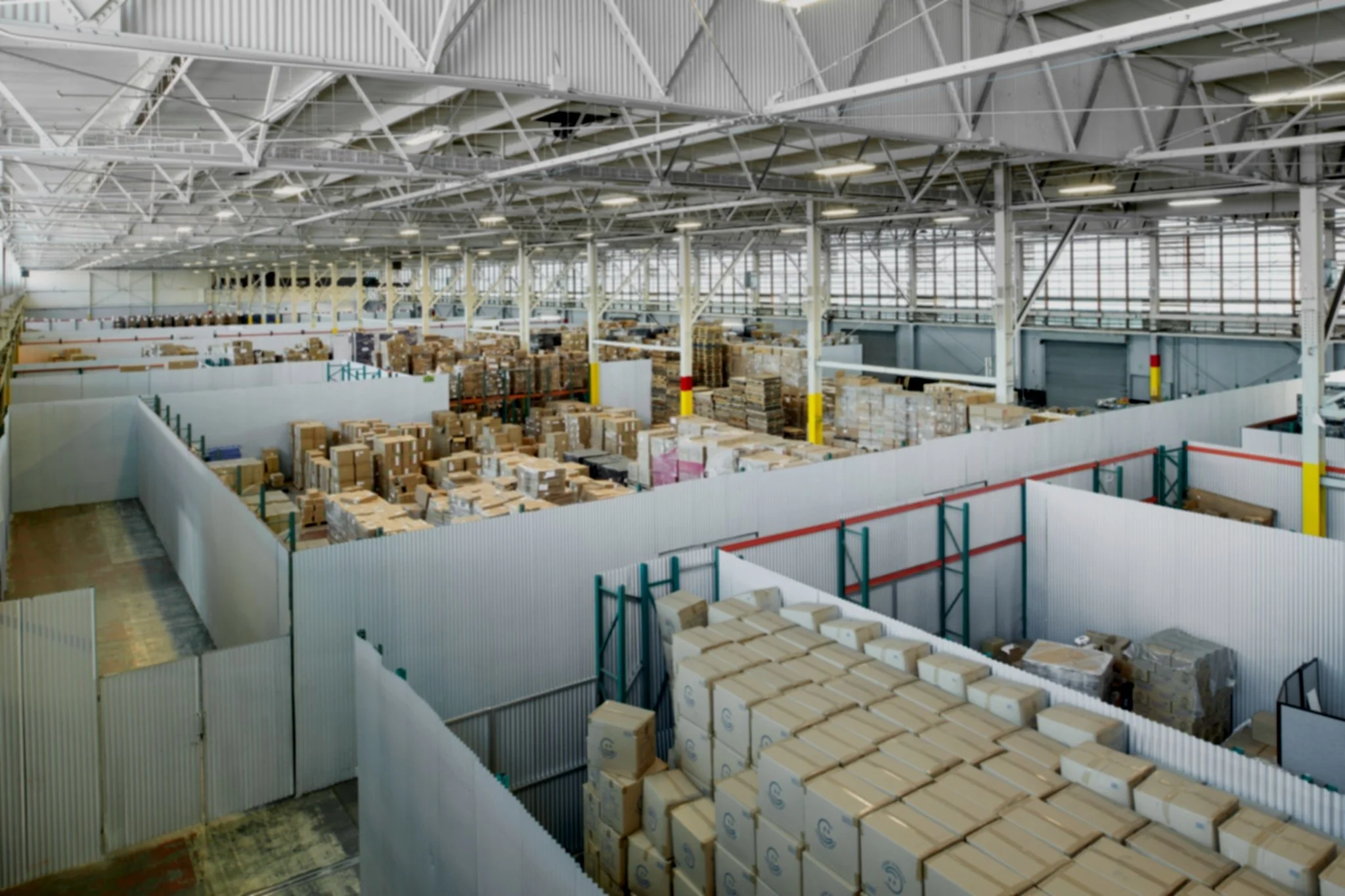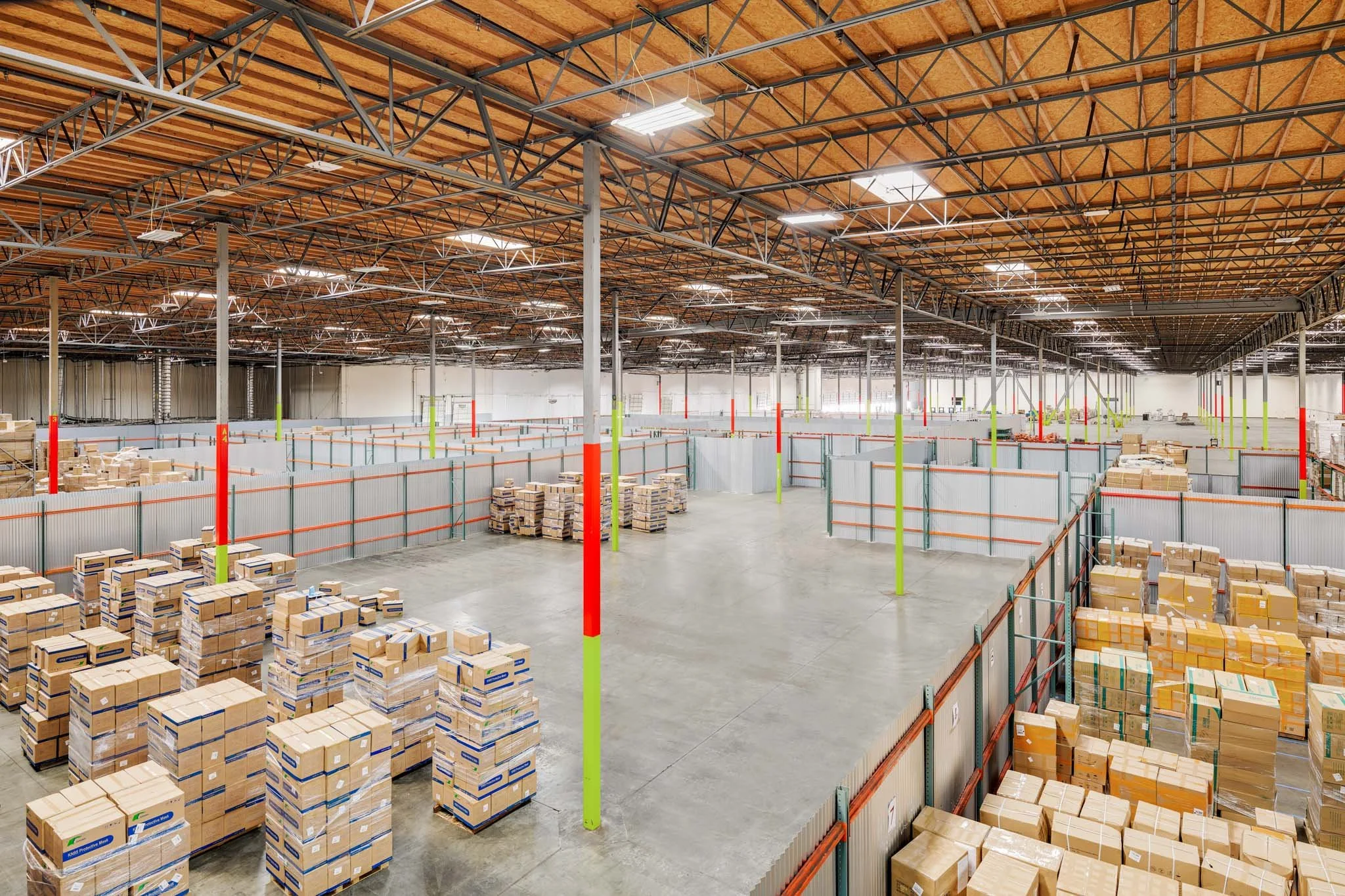
Cubework Austin
8119 Exchange Drive, Austin, TX 78754
All Inclusive - Warehouse and Office Space Available
Cubework Austin offers flexible warehouse space in a thriving industrial market with projected growth and a robust labor force. Warehouse units provide up to 100,000 square feet of divisible space with a total of 11 dock-high doors, 24-34-foot ceiling heights, and 1 drive-in bay. Cubework Austin has flexible warehouse and office space for all of your business needs. Our industrial co-working facility is a model of convenience, offering a flexible, affordable solution for businesses of all shapes and sizes. Businesses can take advantage of the modern industrial warehouse space with flexible terms, which offer to pay all broker fees. Private offices, shared offices, and event spaces are readily available, with the option to merge and choose from various furnished units.
Cubework is the fastest-growing industrial coworking company in the United States, with a growing portfolio of over 60 locations. We offer flexible deals ranging from month-to-month terms to multi-year partnerships, allowing you to scale up (or down) for on-demand warehousing. Tenants can expect modern and refreshing private offices, on-demand warehouse units, and coworking spaces complete with on-site staff to assist with front desk service, IT support, business support, and cleaning crews. Businesses will enjoy complimentary office supplies, printers, copiers, fax machines, furnished workspaces, mail and packaging handling, forklift rentals, kitchen amenities, fresh coffee, tea, and more. Our shared warehouse spaces are perfect for businesses of all sizes seeking a flexible option with the ability to scale at any time.
Download Building (PDF) Brochure
LoopNet Listing
8119 Exchange Drive, Austin, TX 78754
Sublease Features
Opportunity to occupy flexible office and warehouse space with flexible terms in Austin’s booming industrial market.
With customizable and turnkey suites in a wide range of sizes, businesses have opportunities to expand and tailor space to their needs.
Tenants enjoy numerous amenities, including Wi-Fi, a stocked kitchen, meeting rooms, office supplies, on-site staff, and cleaning crews.
Prices vary based on the amount of square footage and the length of the term.
Building Highlights
Clear Height
Exterior Dock Doors
Drive-In
24’-30’
11
1
Facility Brochure
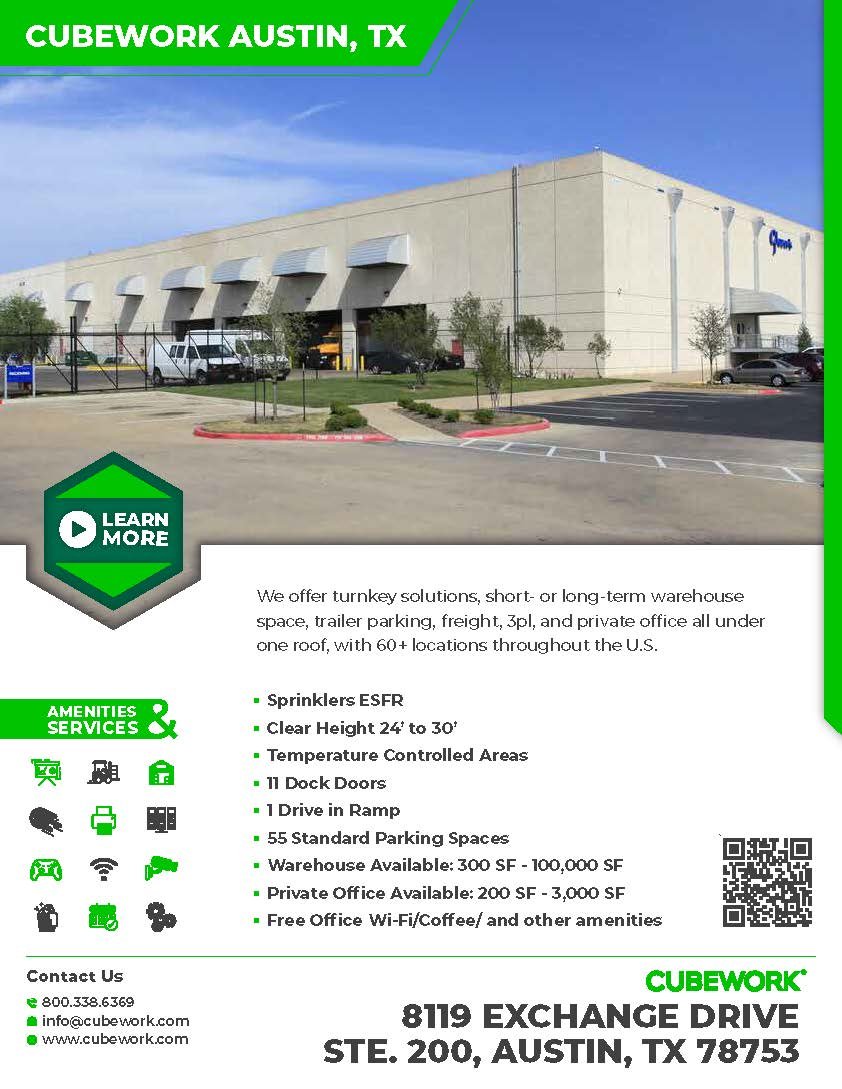
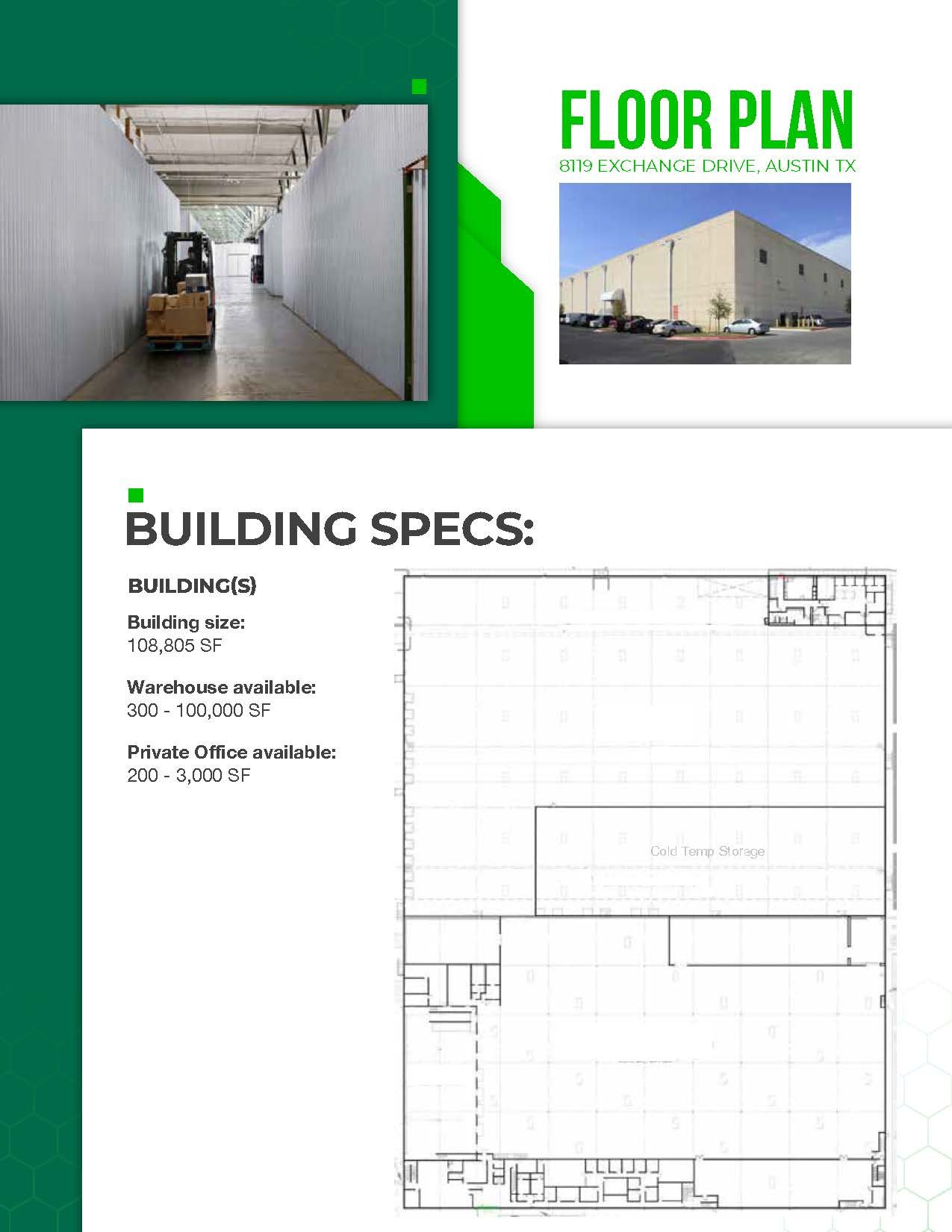
Facility Facts
Building Size 208,000 SF
Lot Size 13.435 AC
Year Built 1998
Construction RC
Sprinkler System ESFR
Zoning Light Industrial
All Available Spaces (2)
Warehouse
SIZE: 300-100,000 SF (Divisible)
TERM: Flexible
RENTAL RATE: Upon Request
SPACE USE: Industrial
CONDITION: Full Build-Out
AVAILABLE: Available Now
Office
SIZE: 100-3,195 SF (Divisible)
TERM: Flexible
RENTAL RATE: Upon Request
SPACE USE: Office
CONDITION: -
AVAILABLE: Available Now
Contact us
Please fill out the contact form below and one of our team members will reach out to you.
Types of Space for Every Stage
-
A complete unit customized to store all your housing needs from 300 - 100,000 Sq.ft.
-
A fully furnished office of your own that can accommodate 1 - 100+ people.
-
Monthly Parking provides you with 24/7 access at your preferred location.
-
Flexible seasonal space and container solutions.
Amenities
“Luxury can be more than a state of mind.”
Daily Cleaning
Receptionist
High Speed WiFi
CCTC Security Cameras
Gym/Lockers
Gaming Center
Complimentary Beverages
Professional Social Events
Loading Docks
Conference Room
24/7 Customer Service
24/7 Warehouse Access
All inclusive Utilities
Mail & Package Handling
Flexible Terms & Contracts

