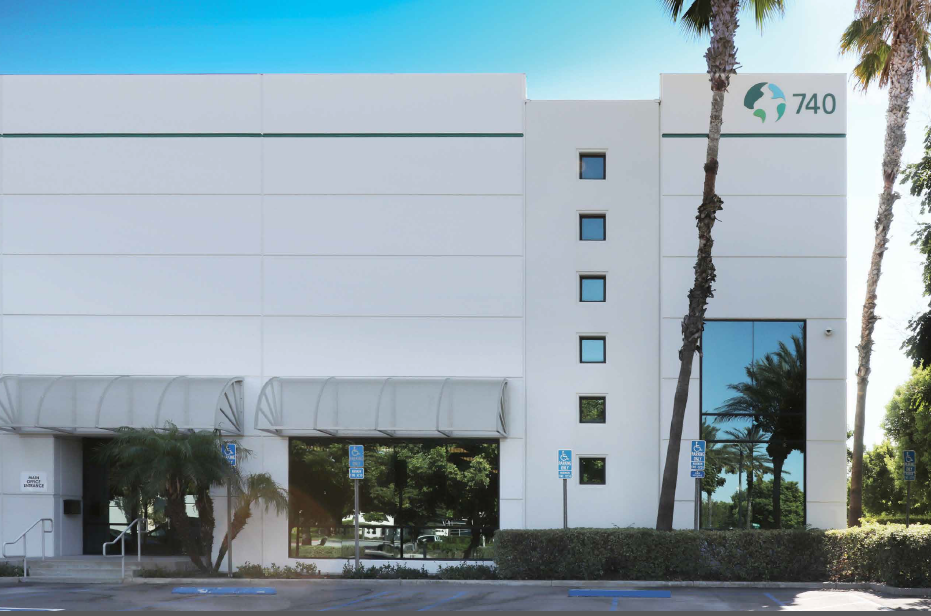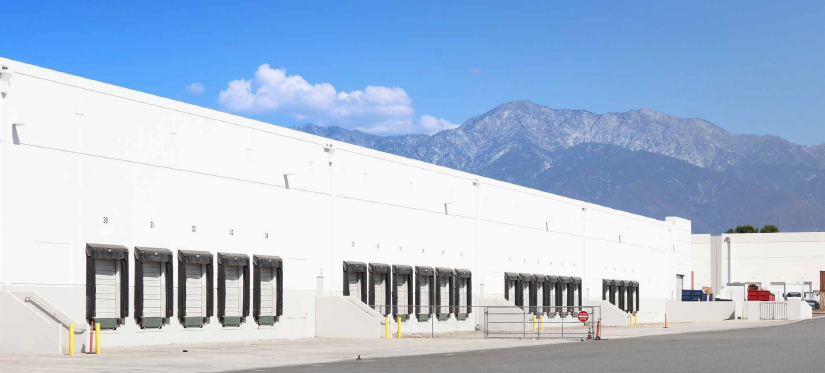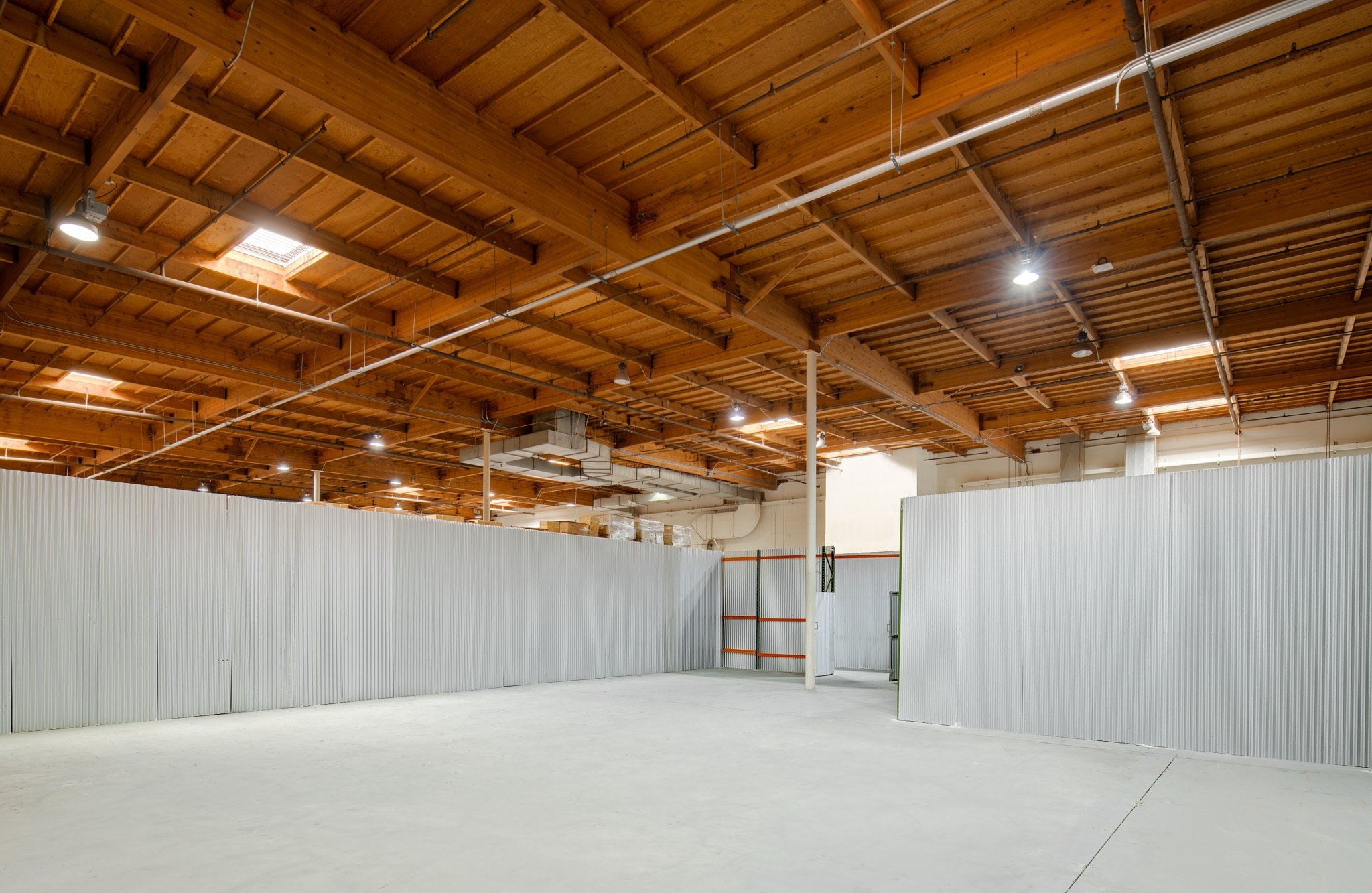
Cubework Vintage
740 Vintage Ave, Ontario, CA 91764
All Inclusive - Warehouse and Office Space Available
Cubework Vintage offers flexible warehouse space in a highly sought-after Inland Empire industrial submarket. The modern city of Ontario is home to many successful industrial and trucking-based industries. The beautiful surrounding San Bernardino Mountains make for a stunning backdrop at this desirable property. Our facility is a 180,608 square foot high image cross-dock logistics warehouse. Full service gross options are available for customizable warehouse units between 300 – 100,000 divisible square feet along with office and adjoining industrial space. With nearby access to the I-10 and I-15 freeway the two spaces being offered are perfect for any company looking to combine both industrial and office space all under one roof. With plentiful docks and 24/7 building access Cubework Vintage is the perfect solution for businesses seeking flexible industrial space.
Cubework is the fastest-growing industrial coworking company in the United States, with a growing portfolio of over 60 locations. We offer flexible deals ranging from month-to-month terms to multi-year partnerships, allowing you to scale up (or down) for on-demand warehousing. Tenants can expect modern and refreshing private offices, on-demand warehouse units, and coworking spaces complete with on-site staff to assist with front desk service, IT support, business support, and cleaning crews. Businesses will enjoy complimentary office supplies, printers, copiers, fax machines, furnished workspaces, mail and packaging handling, kitchen amenities, fresh coffee, tea, and more. Our shared warehouse spaces are perfect for businesses of all sizes seeking a flexible option with the ability to scale at any time.
Download Building (PDF) Brochure
LoopNet Listing
740 Vintage Ave, Ontario, CA 91764
Sublease Features
Prices vary dependant on square footage and length of term.
Building Highlights
Clear Height
Column Spacing
Drive-In Bays
Exterior Dock Doors
Levelers
Standard Parking Spaces
30’
52’ x 50’
2
50
49
300
Facility Brochure
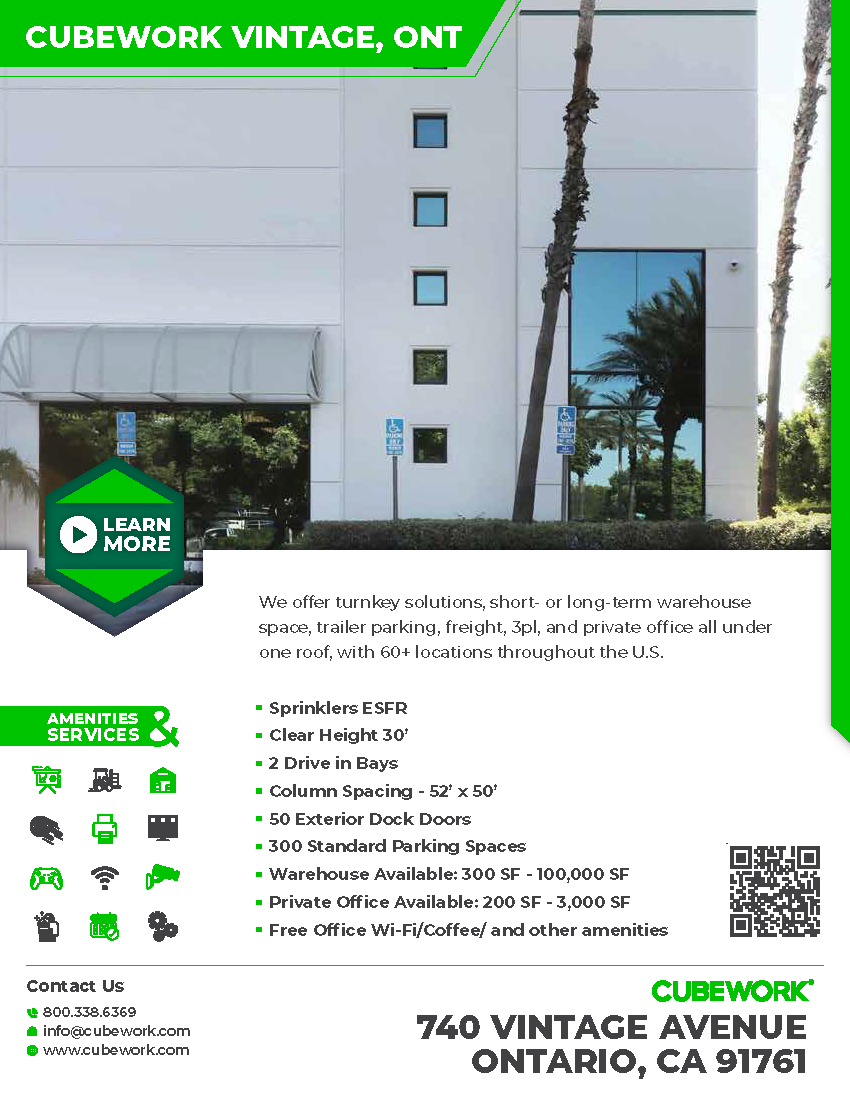
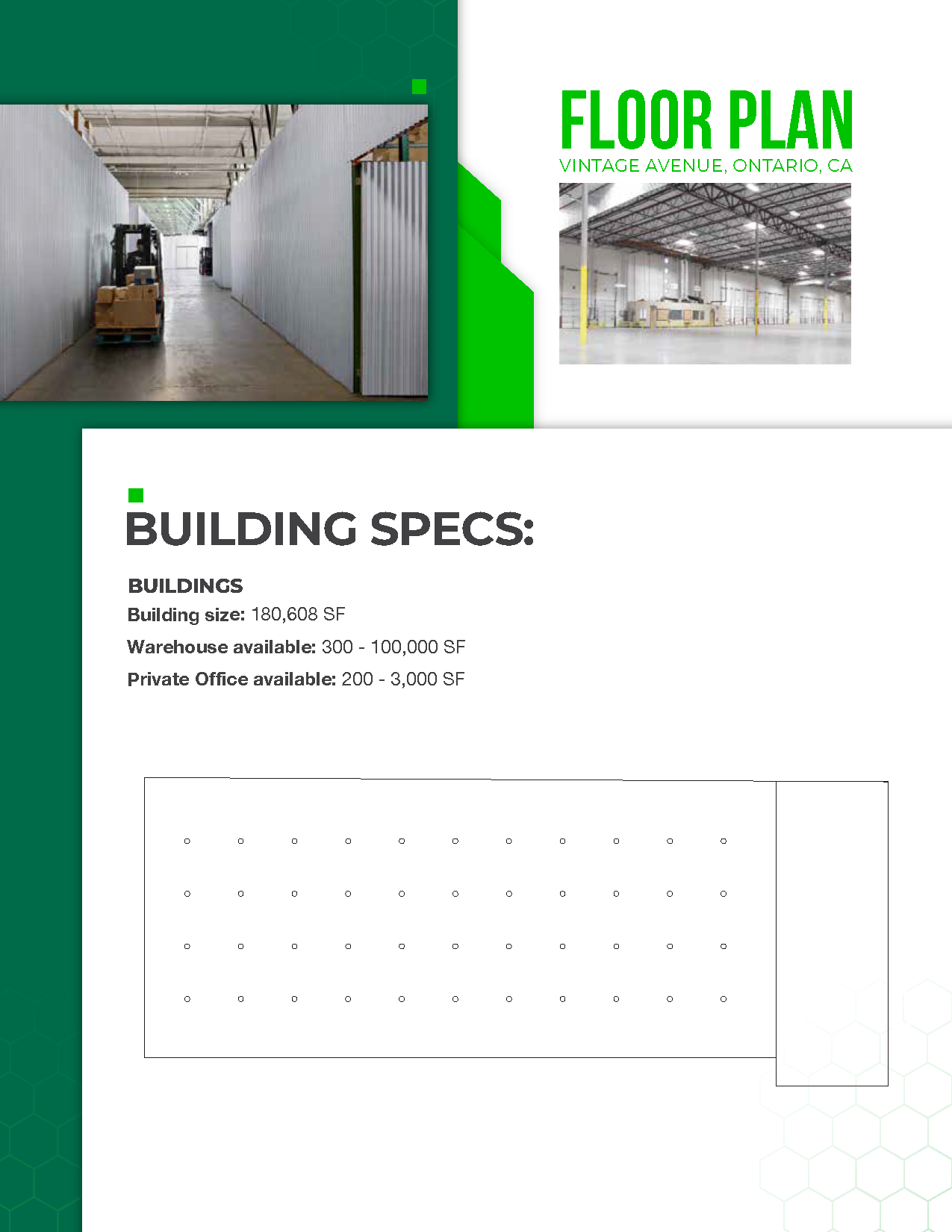
Facility Facts
Building Size 180,608 SF
Lot Size 9.85 AC
Year Built 1998
Construction R/C
Sprinkler System ESFR
Zoning SP
All Available Spaces (2)
Warehouse
SIZE: 300-100,000 SF (Divisible)
TERM: Flexible
RENTAL RATE: Upon Request
SPACE USE: Industrial
CONDITION: Full Build-Out
AVAILABLE: Available Now
Office
SIZE: 100-3,000 SF (Divisible)
TERM: Flexible
RENTAL RATE: Upon Request
SPACE USE: Office
CONDITION: -
AVAILABLE: Available Now
Contact us
Please fill out the contact form below and one of our team members will reach out to you.
Types of Space for Every Stage
-
A complete unit customized to store all your housing needs from 150 - 200,000 Sq.ft.
-
A fully furnished office of your own that can accommodate 1 - 100+ people.
-
Monthly Parking provides you with 24/7 access at your preferred location.
-
Flexible seasonal space and container solutions.
Amenities
“Luxury can be more than a state of mind.”
Daily Cleaning
Receptionist
High Speed WiFi
CCTC Security Cameras
Gym/Lockers
Gaming Center
Complimentary Beverages
Professional Social Events
Loading Docks
Conference Room
24/7 Customer Service
24/7 Warehouse Access
All inclusive Utilities
Mail & Package Handling
Flexible Terms & Contracts

